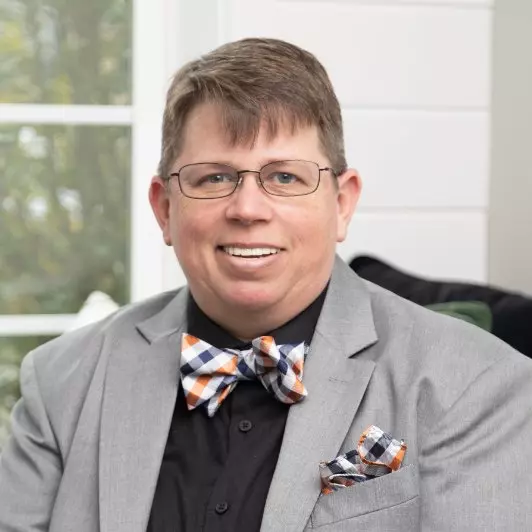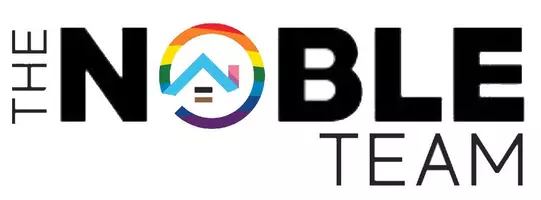Bought with Jane Ann Huelle • Exit Landmark Realty
For more information regarding the value of a property, please contact us for a free consultation.
Key Details
Sold Price $352,000
Property Type Condo
Sub Type Condo/Co-op
Listing Status Sold
Purchase Type For Sale
Square Footage 1,211 sqft
Price per Sqft $290
Subdivision Wheaton
MLS Listing ID MDMC706100
Sold Date 06/26/20
Style Split Level
Bedrooms 2
Full Baths 2
Condo Fees $403/mo
HOA Y/N N
Abv Grd Liv Area 1,211
Year Built 1967
Annual Tax Amount $3,185
Tax Year 2019
Property Sub-Type Condo/Co-op
Source BRIGHT
Property Description
This 1,211 square foot split-level 2 bedroom 2 bath condo is a top-floor unit at Westwood Gardens. The main living space has towering 12-foot ceilings, recently refinished oak hardwood floors and floor-to-ceiling windows, providing an abundance of natural light. The newly carpeted upper level features a master bedroom with his and her closets and an on-suite bathroom with shower and a second bedroom with a large walk-in closet and private bathroom. The unit comes with an in-unit washer/dryer, fiber optic Verizon Fios hook-up, a private off-street parking space, and a basement storage unit. An ample tiled balcony overlooks the grilling area, community garden, community pool and fitness center. The condo is a short walk to Sligo Creek Park and Wheaton Regional Park for some tree-lined outdoor escapes and it's also an easy 10-minute walk to the Wheaton Metro (red line) and Safeway. Check out our video tour here: https://youtu.be/I5P042UTBkI
Location
State MD
County Montgomery
Zoning R20
Rooms
Main Level Bedrooms 2
Interior
Interior Features Bar, Wood Floors, Dining Area
Heating Forced Air
Cooling Central A/C
Flooring Hardwood, Partially Carpeted
Equipment Dishwasher, Disposal, Oven/Range - Gas, Microwave, Refrigerator
Appliance Dishwasher, Disposal, Oven/Range - Gas, Microwave, Refrigerator
Heat Source Electric
Laundry Washer In Unit, Dryer In Unit
Exterior
Garage Spaces 1.0
Parking On Site 1
Utilities Available Fiber Optics Available
Amenities Available Pool - Outdoor, Fitness Center, Extra Storage, Picnic Area
Water Access N
Roof Type Flat
Accessibility None
Total Parking Spaces 1
Garage N
Building
Story 1.5
Above Ground Finished SqFt 1211
Sewer Public Sewer
Water Public
Architectural Style Split Level
Level or Stories 1.5
Additional Building Above Grade, Below Grade
Structure Type Dry Wall,9'+ Ceilings
New Construction N
Schools
School District Montgomery County Public Schools
Others
Pets Allowed Y
HOA Fee Include Water,Sewer,Gas,Trash,Common Area Maintenance,Pool(s),Insurance,Management
Senior Community No
Tax ID 161303626155
Ownership Condominium
SqFt Source 1211
Special Listing Condition Standard
Pets Allowed Dogs OK, Cats OK, Size/Weight Restriction
Read Less Info
Want to know what your home might be worth? Contact us for a FREE valuation!

Our team is ready to help you sell your home for the highest possible price ASAP

GET MORE INFORMATION





